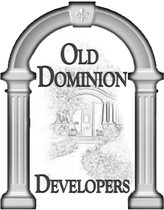The Granville (Ranch)
Square Feet - 2,033 Bedroom - 3 Bathroom - 2
Floors - 1 Dimensional Area - 76'0" x 29'8"
Floors - 1 Dimensional Area - 76'0" x 29'8"
|
|
A ranch modular home floor plan with 2,033 sq. ft. is a split floor plan with the master bedroom and master bathroom separated from the secondary bedrooms and great room in the middle. This home is great for entertaining friends and family. There is a formal dining room standard, but you have the option to add a den or forth bedroom. As with all our modular home floor plans, you can even add a basement to maximize your square footage.
|
