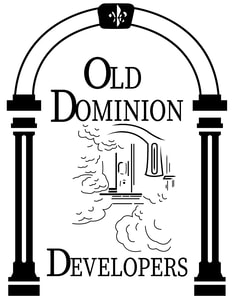Ridgewood
Square Feet - 2,500 Bedroom - 5 Bathroom - 3
Floors - 2 Dimensional Area - 46'0" x 27'7"
Floors - 2 Dimensional Area - 46'0" x 27'7"
This 2,500 square foot two-story modular home design features a large great room, separate foyer with ½ bath, first floor master bedroom and bath, and three additional bedrooms upstairs. This four-bedroom HiPerformance modular home floor plan also offers a flex room for family entertainment, crafts or whatever a family’s needs may be You can personalize this HiPerformance modular home floor plan with a fifth bedroom, an alternative master bath, a basement and an alternative elevation plan.
