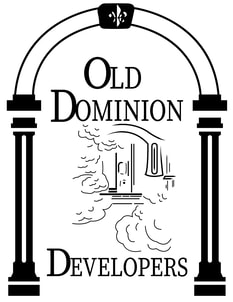Mainstreet Elite Whitfield
Square Feet - 1916 Bedroom - 3 Bathroom - 2
Floors - 1 Dimensional Area - 60'0" x 52'
Floors - 1 Dimensional Area - 60'0" x 52'
There are two ways to build this modular home – ranch style or cape cod. The standard ranch is 1,902 sq. ft. three bedrooms and two bathrooms. All the bedrooms have walk-in closets. The kitchen is open to the living room and dining room. If desired, there is an option to add a forth bedroom. For additional space add a 12/12-roof pitch. The additional space will have 1,149 sq. ft unfinished space in this modular home floor plan design. But when finished there is enough space to include another bedroom and bathroom along with additional bonus space.
