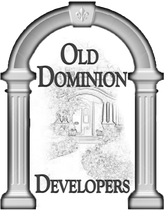Brookdale Coastal
Square Feet - 1,380 Bedroom - 3 Bathroom - 2
Floors - 1 Dimensional Area - 27' 7" x 54'0"
Floors - 1 Dimensional Area - 27' 7" x 54'0"
|
|
This 1,380 square foot modular home is designed for those narrow lots, infill projects that are becoming popular. The entry door opens into a grand living room with a cozy dining area just off to the side. Again, the master bedroom and bath are on the rear providing privacy for the other two bedrooms. The alternate modular home floor plan with the basement creates an interesting layout, providing easy access to the basement and continuing the open feel of the living room. You can personalize this HiPerformance modular home floor plan with an alternative master bath, garage and an alternative elevation plan.
|
