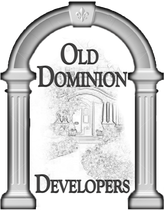Monroe
Square Feet - 3,059 Bedroom - 4 Bathroom - 3
Floors - 1.5 Dimensional Area - 52'0" x 41'7"
Floors - 1.5 Dimensional Area - 52'0" x 41'7"
|
|
This 3-bedroom, 2-bath modular home floor plan is an open floor plan cape cod style. All the bedrooms and baths are on the main level. You have the option to finish the bonus space on the second floor that can have up to an additional 1483 square feet. This space can be used for additional bedrooms and baths and/or bonus room.
|
